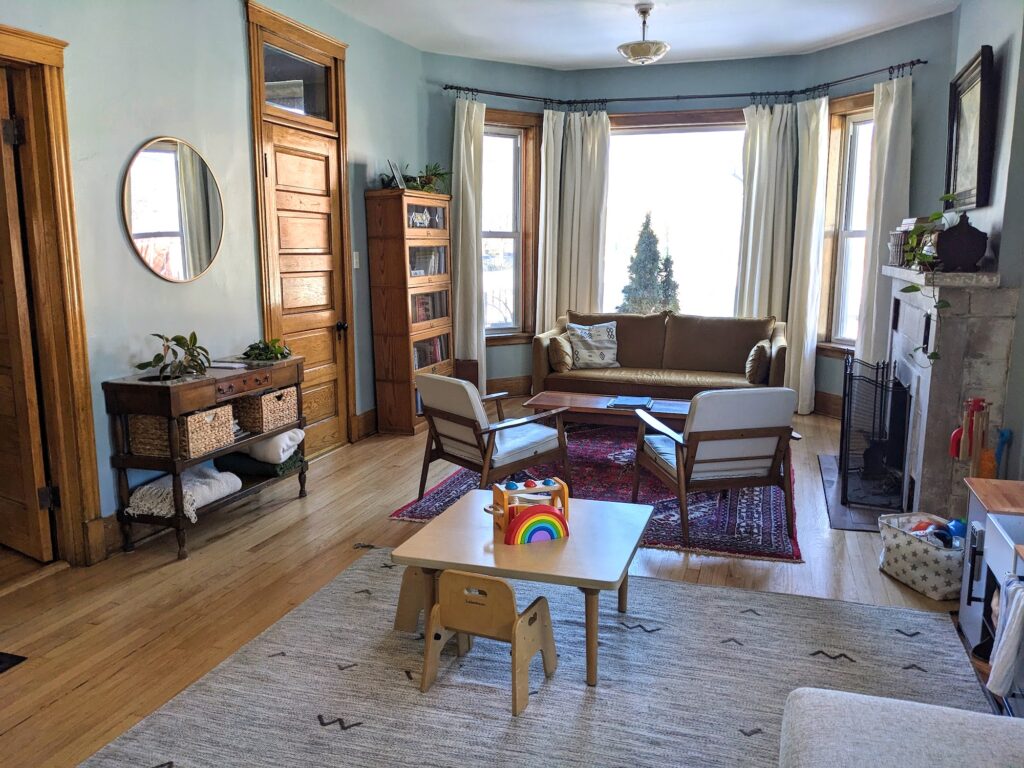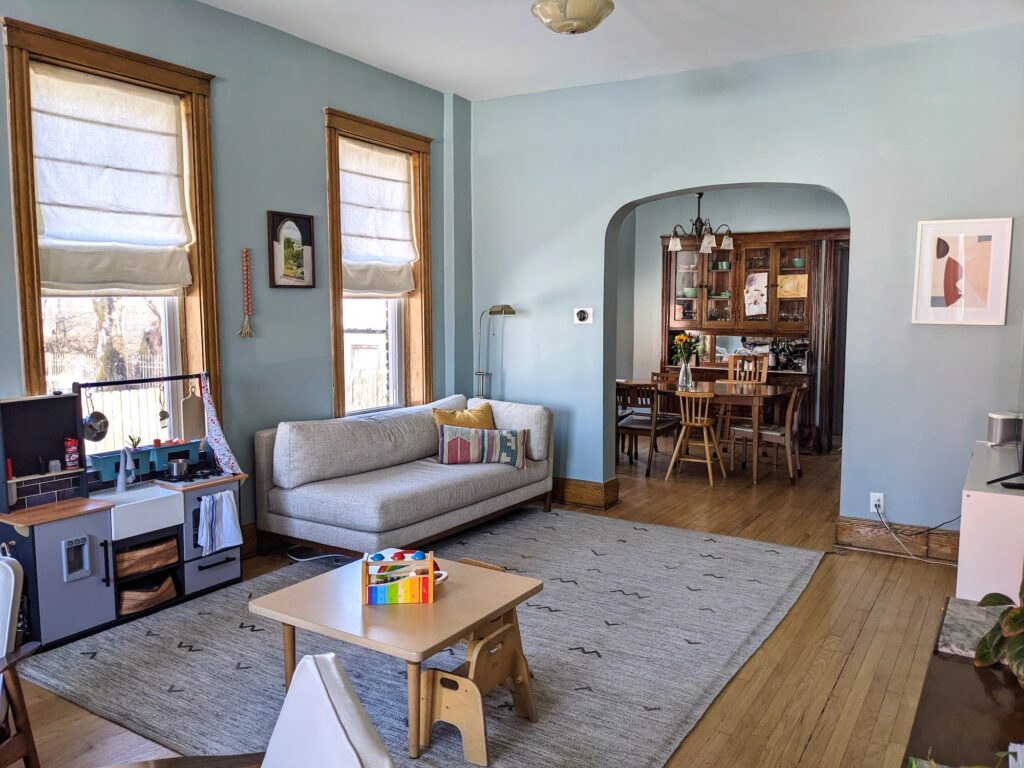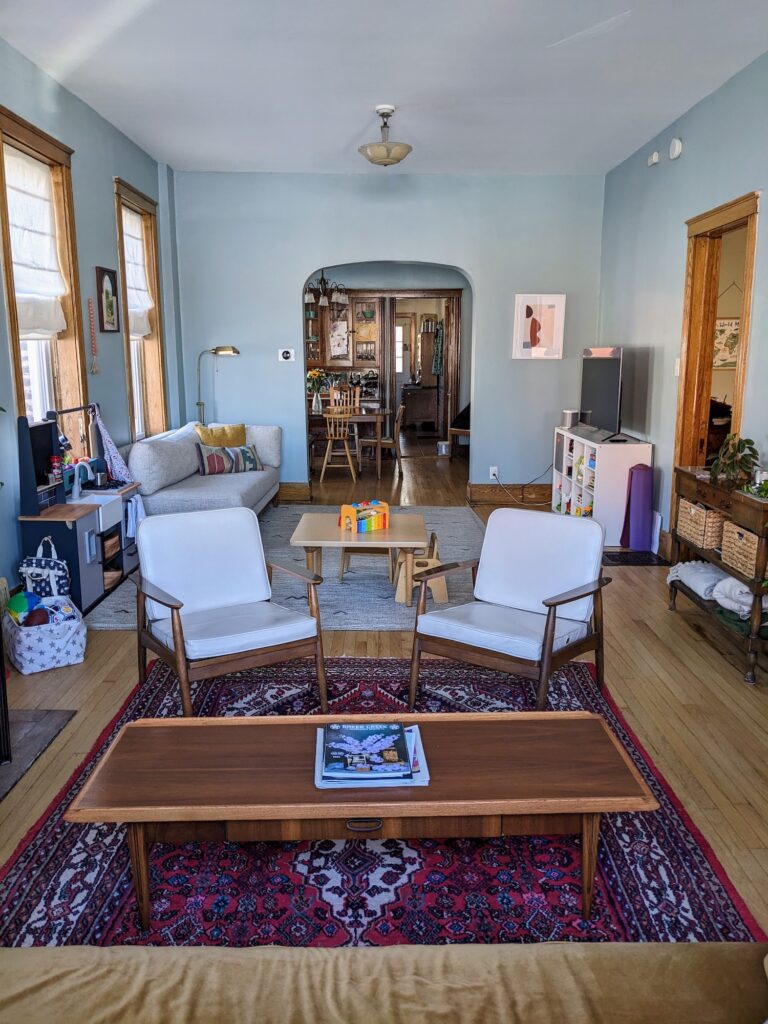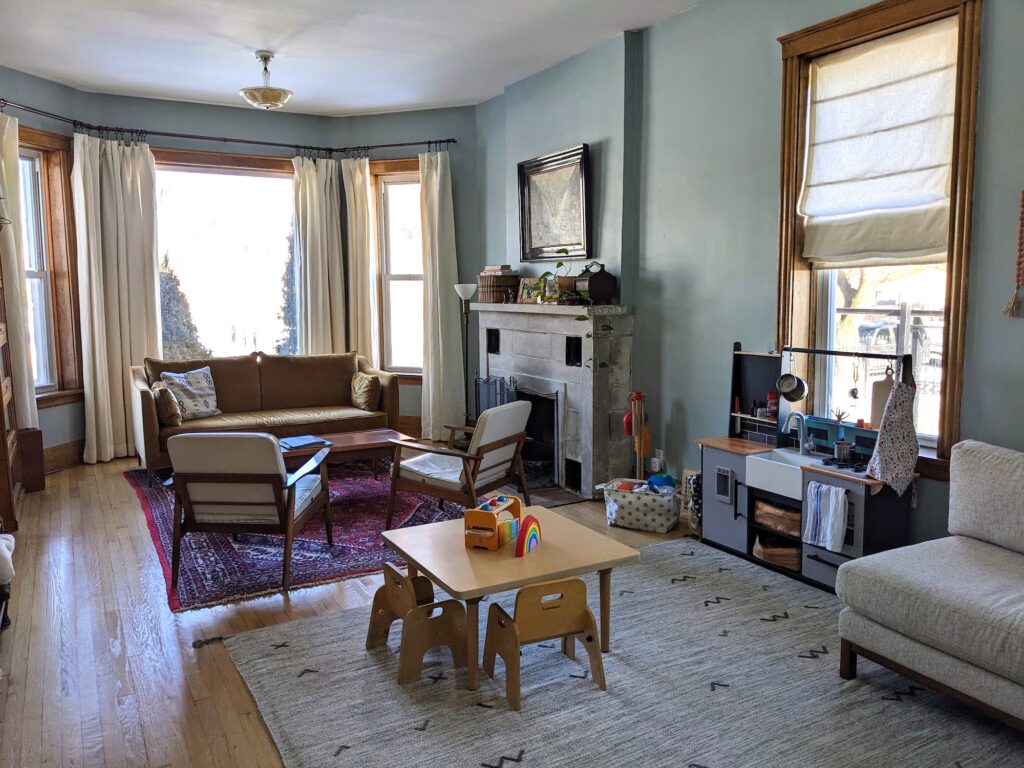
I suspect that people used their living spaces very differently 125 years ago than they do now. My small and awkward living room (or “front room” as we call it here in Chicago) is evidence of this. It is quite narrow, which is common in a typical two- or three-flat layout here in Chicago, but what makes it especially difficult are the seemingly endless amount of obstacles for placing furniture, specifically three doorways, five windows, and a fireplace. Moreover, it’s the main room that one needs to pass through to get from one place, the front door, to another, the rest of the house. I wish I could go back in time to see how this room was furnished a century ago. My grandma was over the other day and said she suspects it was once divided into two separate rooms. Who knows!
Suffice it to say, my living room (which also needs to double as a playroom, by the way) is incredibly difficult for laying out furniture, and I have spent a lot of time thinking about how I can make it work. Back in April of 2020, I wrote to Emily Henderson’s blog, inspired by a post I saw in her Design Agony series that was all about furniture layout in difficult spaces. I was thrilled that they not only responded to my email, but they featured my living room design dilemma on the site. It was so cool to get professional advice from Julie, from Emily’s team, as well as all of the fellow design-lovers who read her blog and offered suggestions in the comments. I also found the advice comforting to read in the sense that it reassured me that the space truly is just difficult to lay out and there is no perfect solution.
While the room is still far from perfect, I have made several updates based on the recommendations, taking into consideration our changing space needs (we now have two kids and a lot more toys in this room), budget, and my preference for vintage and second-hand furniture.

The change that made the biggest impact was the addition of the two sofas, which I purchased from Interior Define. Visually, I preferred Julie’s recommendation of the armchair with ottoman in the playroom zone of the room, but practically I knew that we could use more seating so I chose a one-arm chaise lounge for that space. You might also notice that we finally got a TV, so it made sense to get seating for more than one person opposite the TV. The other option would have been to mount the TV over the fireplace, but I didn’t want it to be that much of a focal point for the room. The mustard sofa grounds the more formal sitting area of the room by the fireplace and is low enough that we can still enjoy looking out of the picture window.
The sofas work really well for this room, but my experience with Interior Define was a little mixed. First off, I love a lot of their designs and appreciate the customization options. The designer, Lauren, that I worked with prior to purchase was fantastic, and I would highly recommend them based on that experience. My experience on the delivery end, however, was rather frustrating. Someone else’s sofa was delivered to my house and it took weeks to get the right one. Lauren tried her darndest to help, but this was really in the hands of the third-party logistics company. In the end, Interior Define refunded me a percentage of the order. I would order the couches again, simply because I needed such specific pieces for this awkward room, but the delivery fiasco was less than ideal.

Other new seating that I purchased were these two MCM lounge chairs, purchased on Facebook Marketplace. It would have been nice to get swivel chairs for this spot so that they could face either zone, but I also like that these are more open and don’t obstruct the view between the zones. These are not forever chairs, as I would prefer fabric upholstery, but for now they do a nice job of completing that zone while tying in the lighter colors from the play area. I would love to eventually get a large, round coffee table for between the chairs and the mustard sofa, but I have not found just the right size and style that I’m looking for yet (two-tier MCM). I recently visited an MCM warehouse here in the Chicago area and they told me that what I’m looking for is really uncommon. So, I might need to buy something new. For now, the rectangular table stays.
As for the play area, I liked the idea of the oval rug that Julie recommended, as it allows for more of a walkway next to it, but I went with a larger rug simply because it provides a larger cushioned play area for the kids. And this way I could set up this table and chair set (not aesthetically my favorite, but gifted by my daycare and very practical) on the rug. Frankly, I went with the largest, neutral yet stain-hiding rug I could find that was in a natural material and did not break the bank. For storage, I went with the IKEA Kallax, which doubles as the TV stand. I like open shelving for toys, as opposed to a toybox, because I feel like the kids play with their toys more when they can see and find them. I added the shelf dividers in half of the cubes to divide the space into smaller shelves. You’ll notice that we have a play kitchen in the area where Julie had recommended the storage piece.

I opted not to make any changes to the entry area for the moment, mainly because there are no issues screaming out to me with the current set-up. I also chose to leave the rug in the formal area as-is, because in order to go larger I would need a non-standard size rug, since the width is limited by the need to open that door. Plus, buying another large rug isn’t really in the budget at the moment.
So, there you have my progress update on the living room. I’m sure I’ll continue to tweak this room, but for now it’s working for our needs.
Sources: